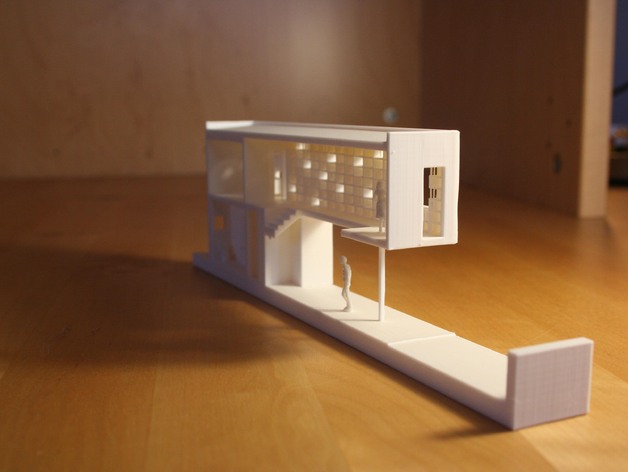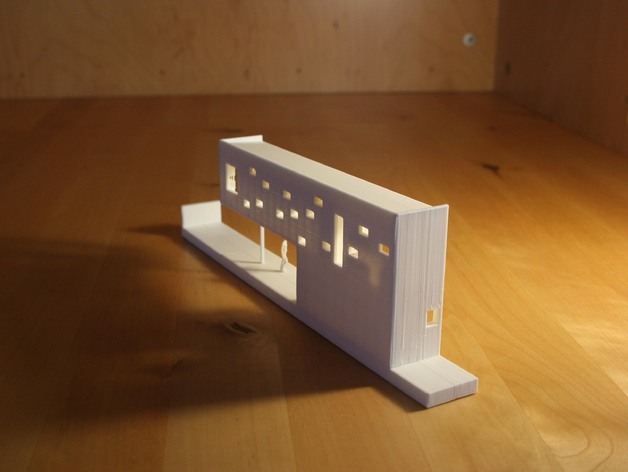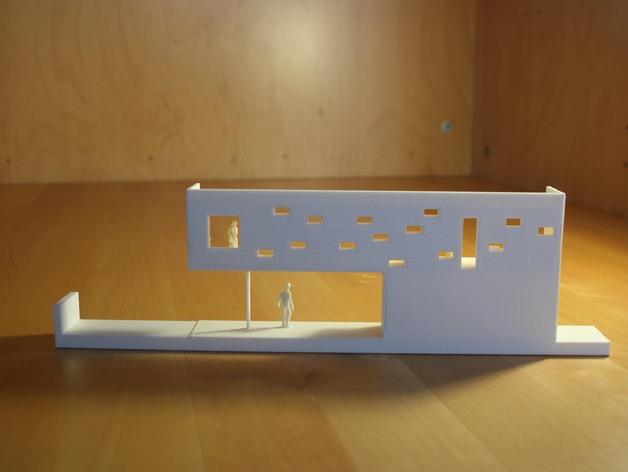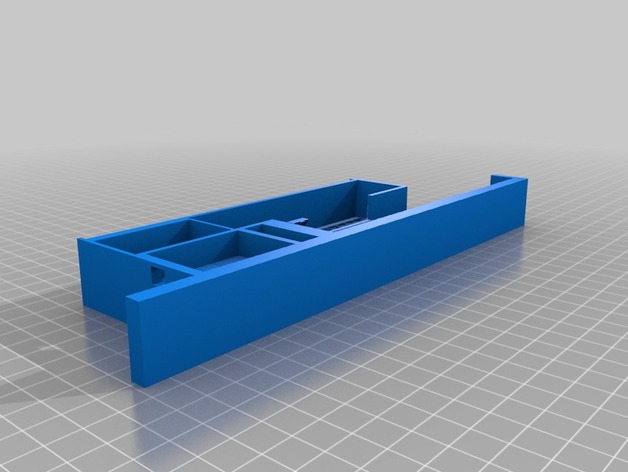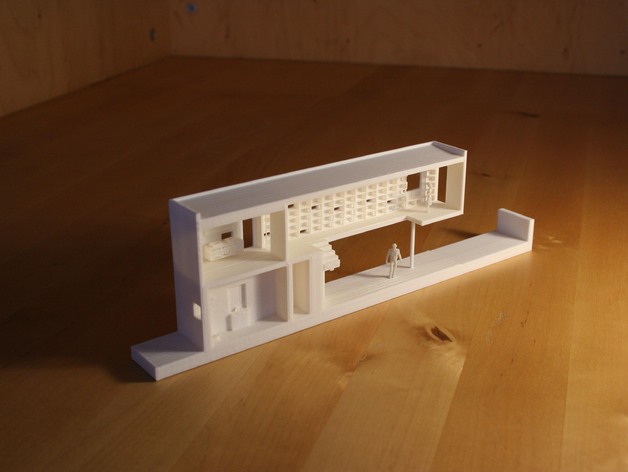- All Categories
- ARCHITECTURE
SummaryA 1:100 concept model to demonstrate the space, windows and shelving in the 'library' for an extension to an existing house. Modelled in archicad and printed on a Makerbot Replicator 2 with Makerware, the settings used were quite high to try to maximise the resolution of the cabinetwork.
Instructions Model was printed face down without support (except those modelled into the .stl which are to be cut out afterwards) 0.1mm layer height, 3 shells and 10% infill.
Printing details not available.



